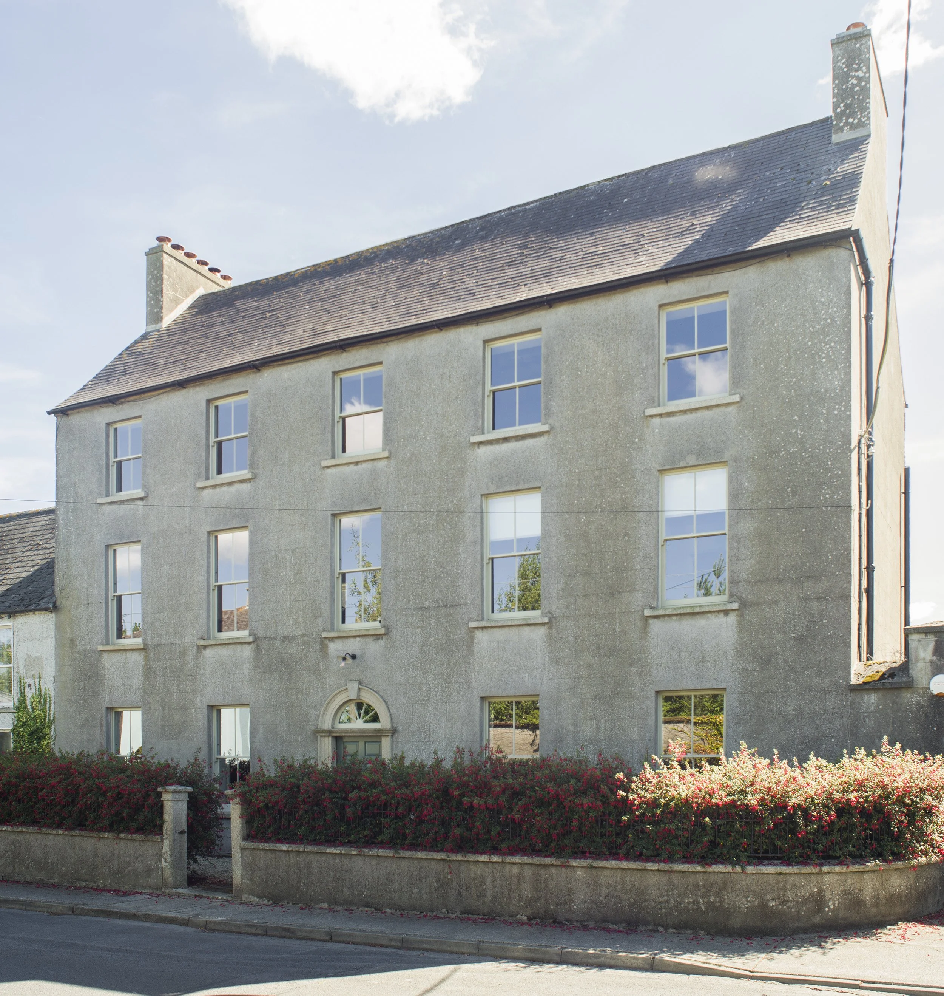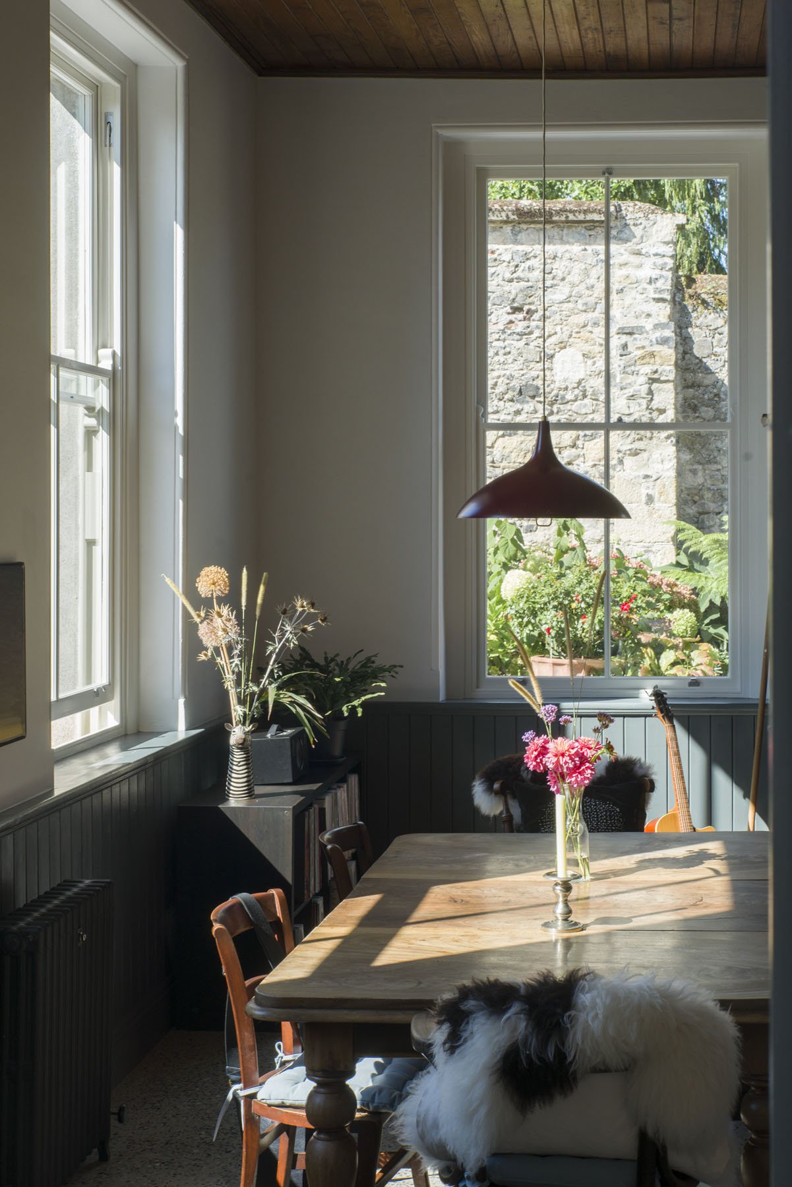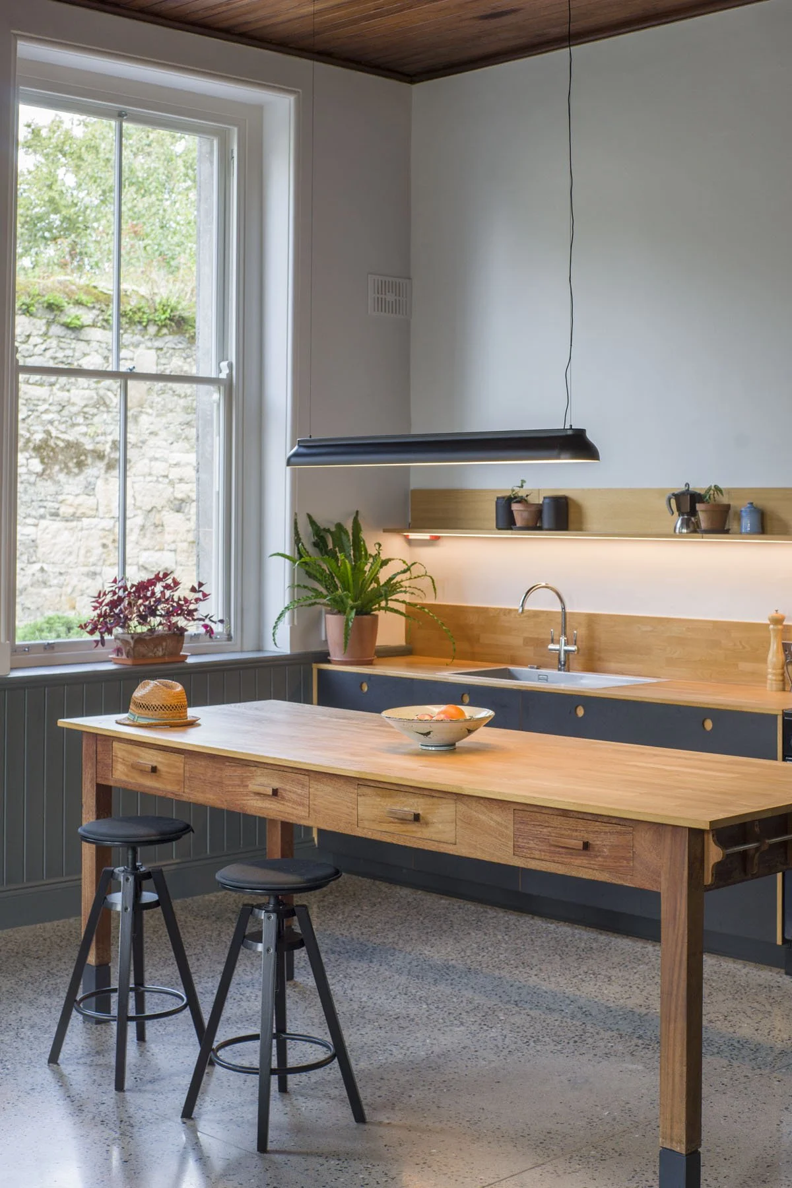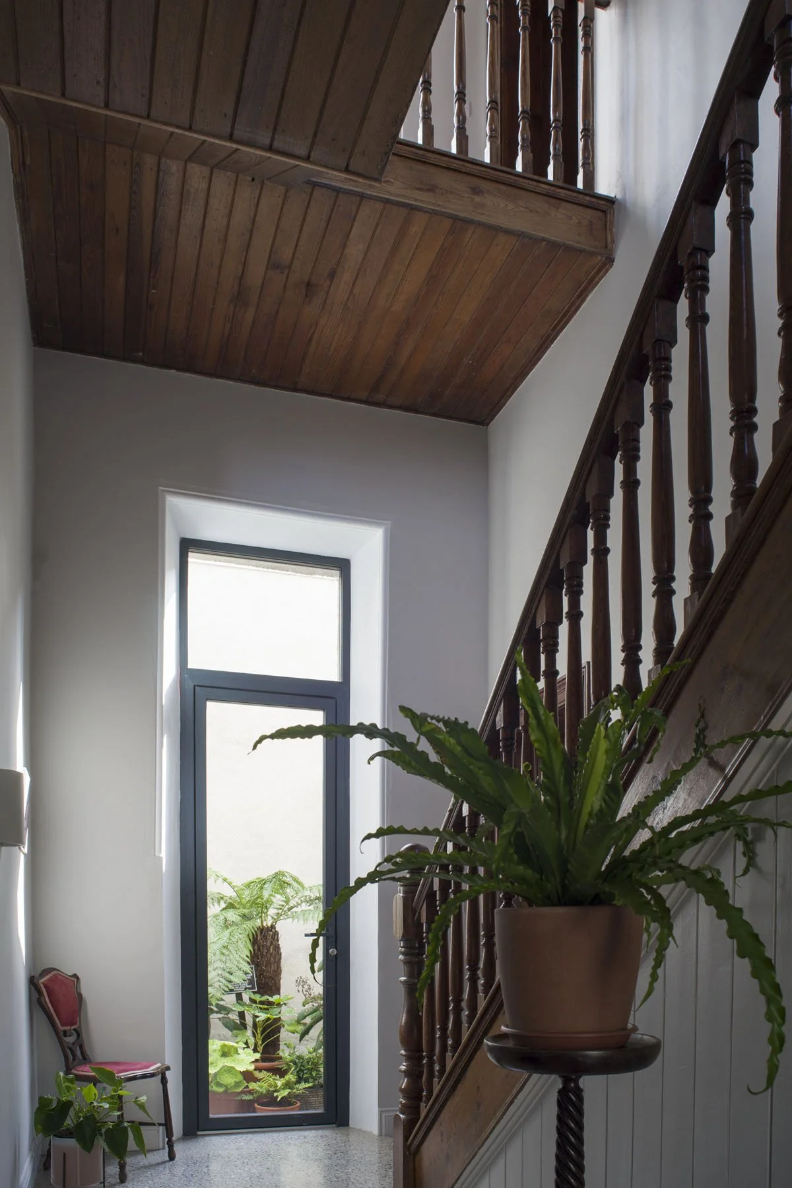The Old Schoolhouse
This protected 1820’s Carlow house with many histories has been renovated and gently adjusted for a new warmer life with a reimagined garden. Originally built as a doctor’s house it later became a convent school and remained as such into living memory. The large windows and lofty spaces were good for choir practice but almost impossible to heat despite the sunny rear aspect.
The kitchen to the rear has been established as the heart of the house and from there a series of varied and surprising spaces, each with its own character celebrate a different time of the day or year. Excellently decorated by some dedicated owners who had the imagination to see what these cold halls could become.
Most of the original timber panelling and joinery has been kept to preserve the atmosphere and acoustics while a new (and insulated) polished concrete floor to the ground floor with local Carlow aggregate combines with Kilkenny limestone pavers, cills and gravel. A key ingredient for reducing heat loss was the use of fineo glazing within the new timber sashes, a vacuum is better than gas, and this type of extra thin double glazing is a sensitive solution when replacing non-original windows. The key cost effective principles that have worked here -
- Solid well insulated roof.
- Improve drainage and ensure the walls can stay dry even if not ideally breathable (existing sand cement/gypsum remain in place)
- Quality, historically sensitive, warm and sealed timber windows.
- Appropriate renewables for underfloor heating at ground floor level.
- Reduce draughts but improve ventilation.
- Stoves replacing open fires.
- A heating strategy that reflects the use of the house.














