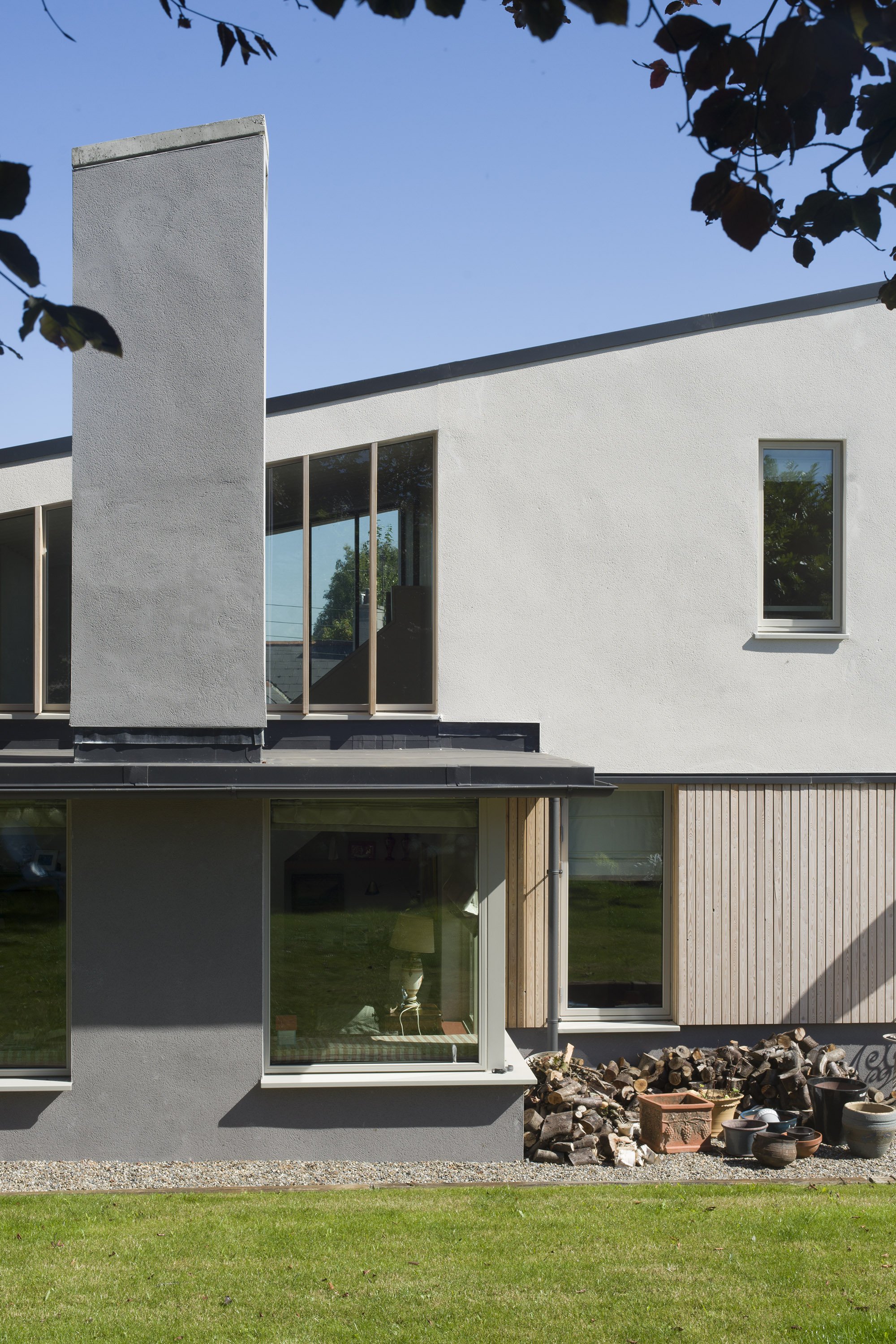Nenagh Garden House
A 120 sq.m house for downsizing, 2022. This house was sited on the side garden of the client’s previous larger house. Rather than move it was decided to make a smaller (warmer) house that enjoyed the generous garden and mature trees. A simple monopitch form is given moments of surprise internally with a stairs that ascends a double height space lit from both sides. The living/dining/kitchen are one fluid space with different atmospheres and qualities of light culminating in the hearth and bay window which connects the house to the garden. The main ensuite bedroom is on the ground floor with two guest bedrooms above.








