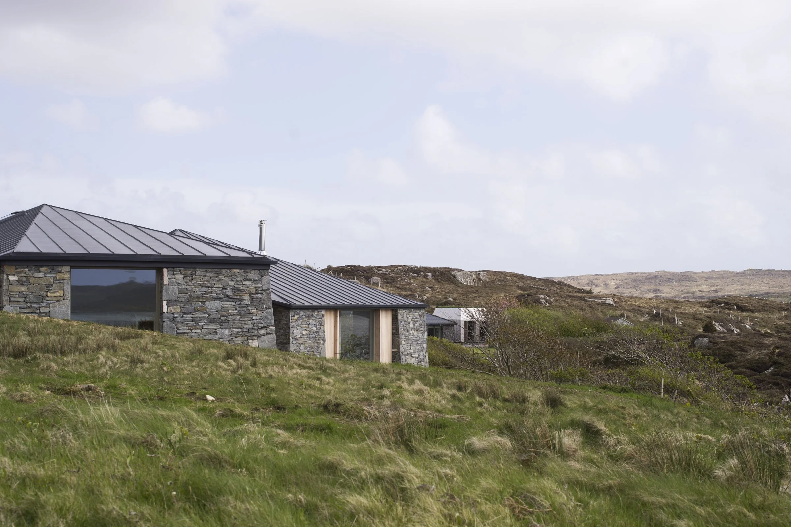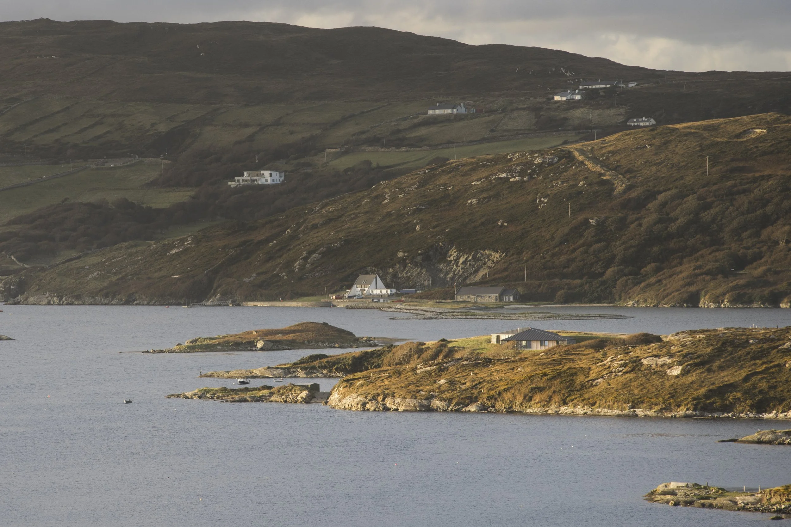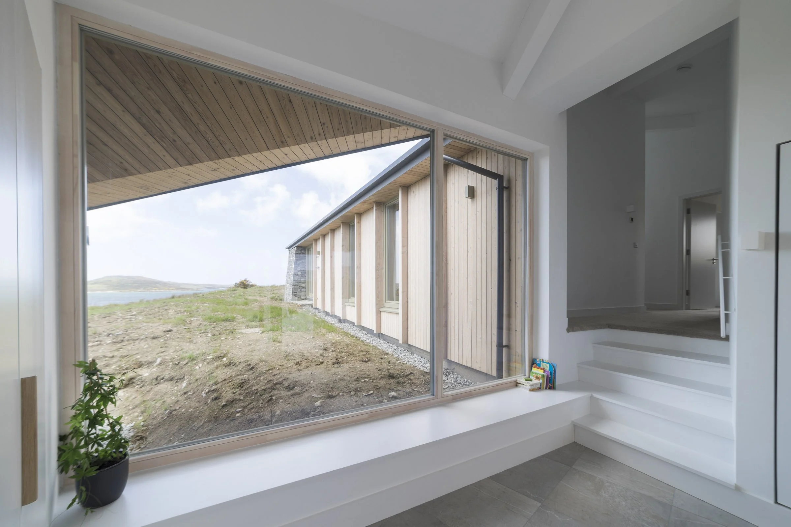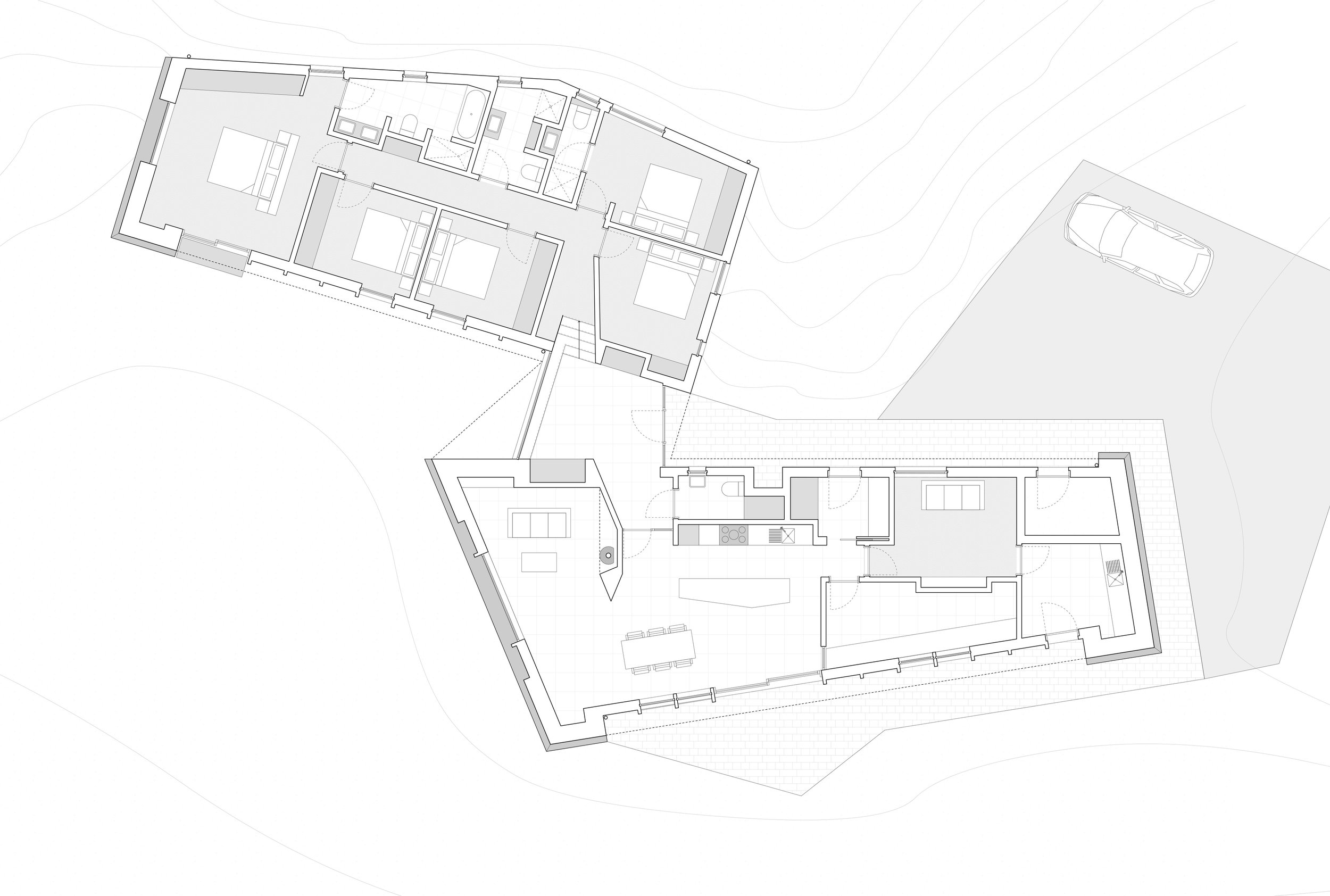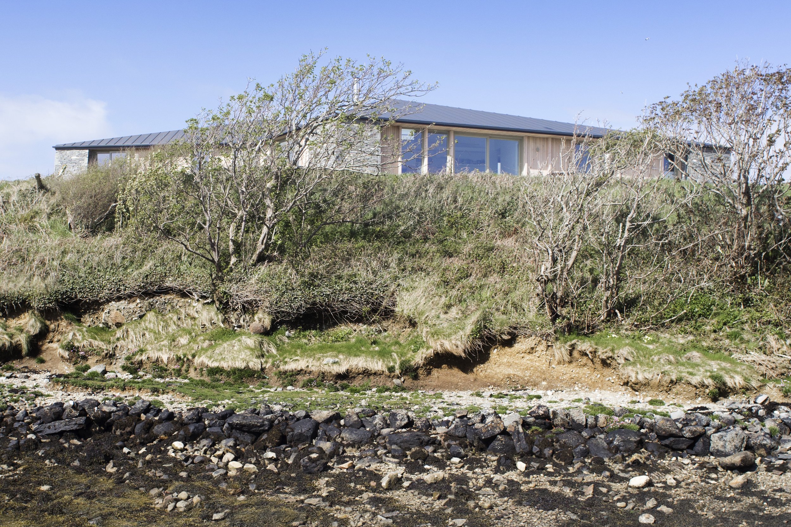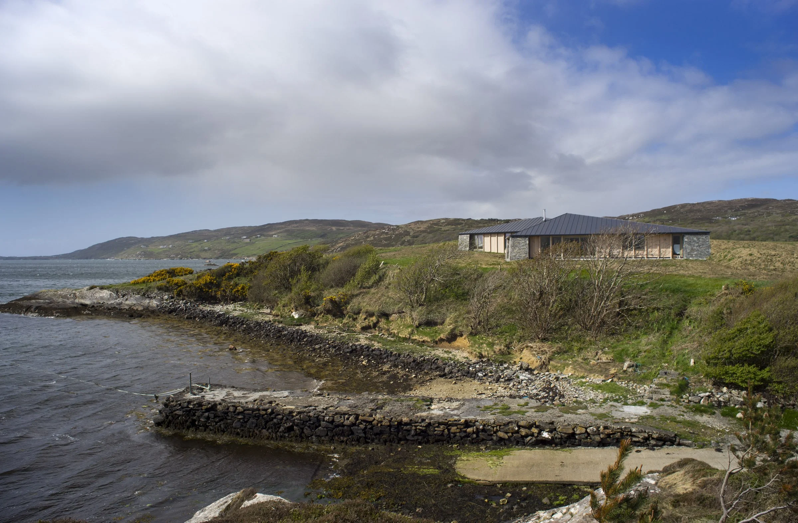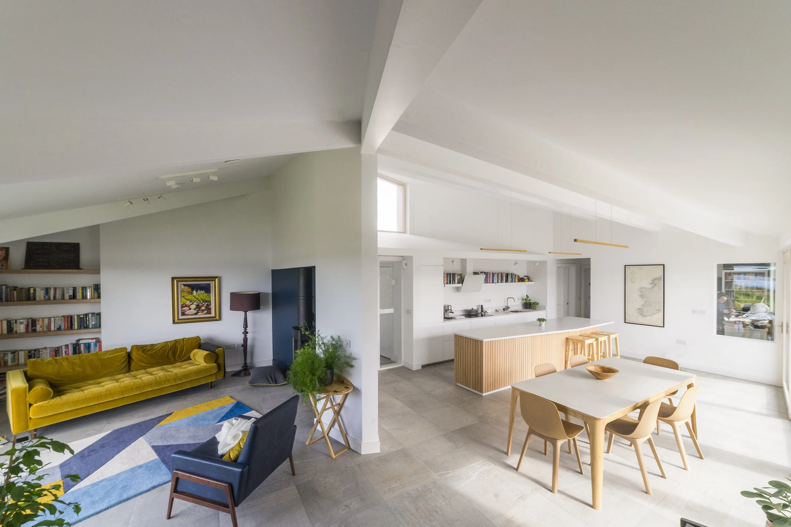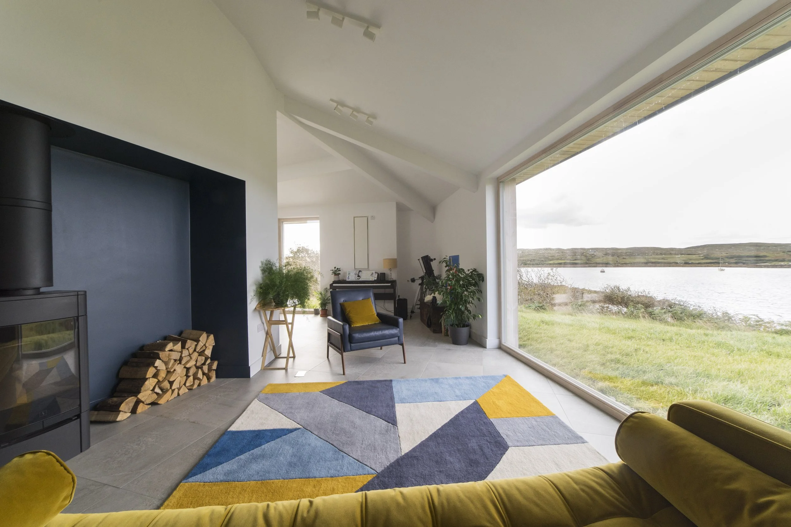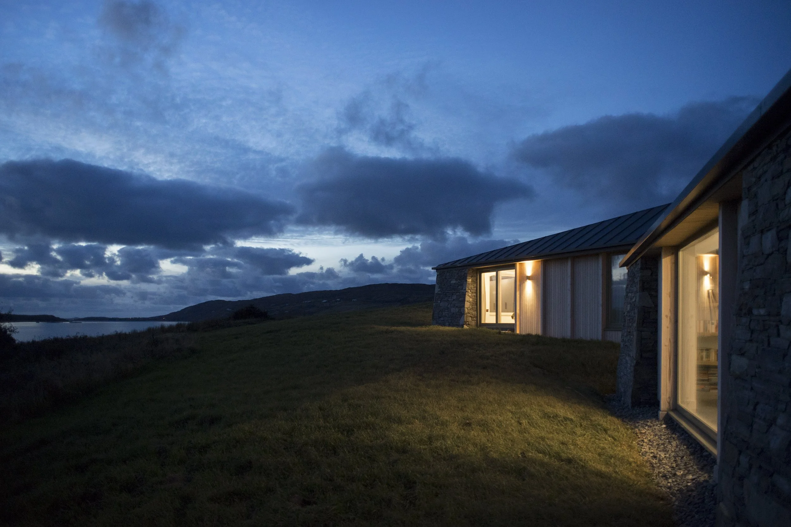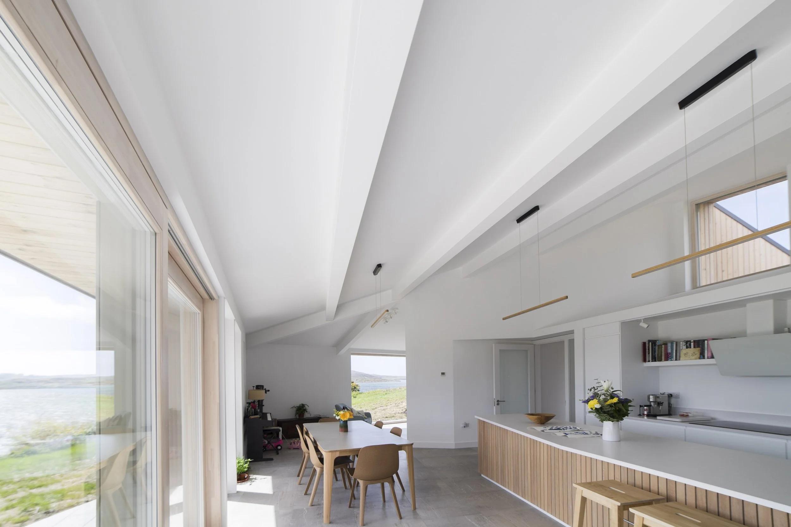House on Clifden Bay
A new family home by Clifden Bay. The building is set into the side of the low hill; like nearby outcrops of rock, the forms inspired by sea shells and coastal defences. Limestone and larch cladding outside sip structural core. 245 sq.m. Completed 2018.
One of the challenges of the site was to make the most of the views of the site while also providing some measure of shelter, the elongated plan follows the contours of the glacial moraine hillside and peeps over the brow of the hill. The hall reveals the sea view from the protection of the front courtyard and then divides the house between living spaces and bedrooms with a change of level. Though the house is kept low to the ground the interior spaces are lofty and open to the apex of the roof giving a pleasant volume and constant change to the internal spaces.
The structure uses hrv, passive ventilation, air source heat pump, high levels of airtightness and substantial thermal insulation to create a comfortable efficient home.

