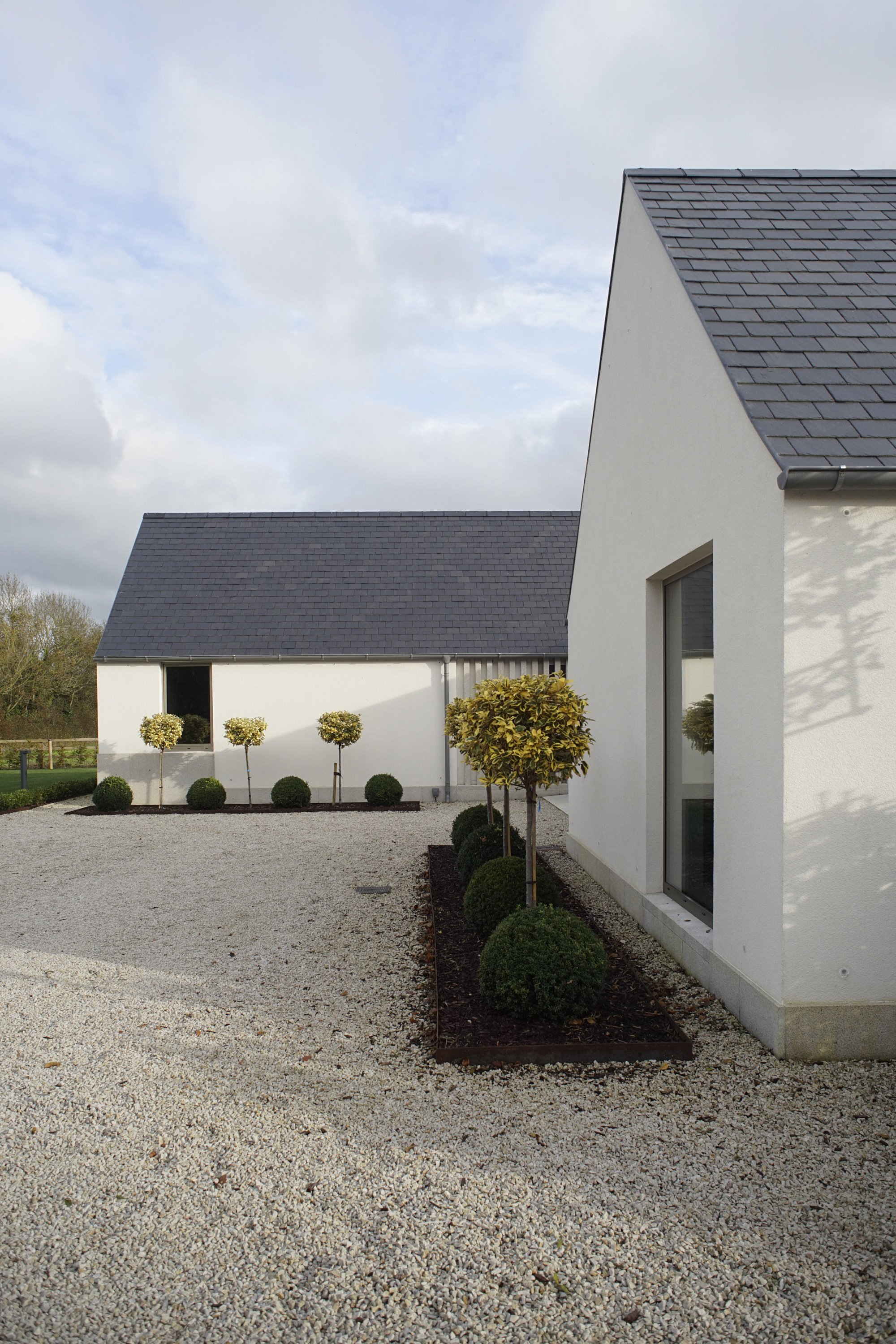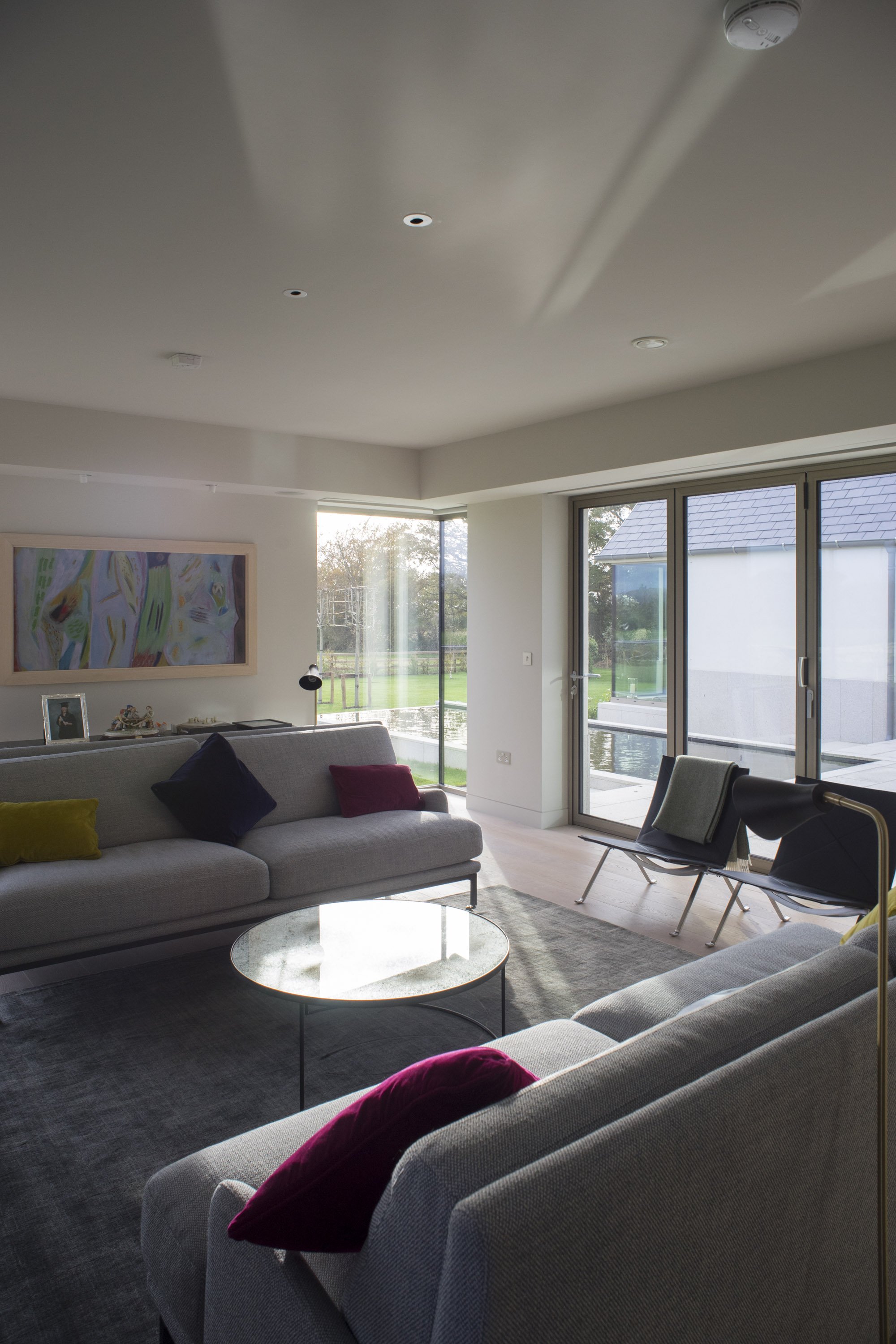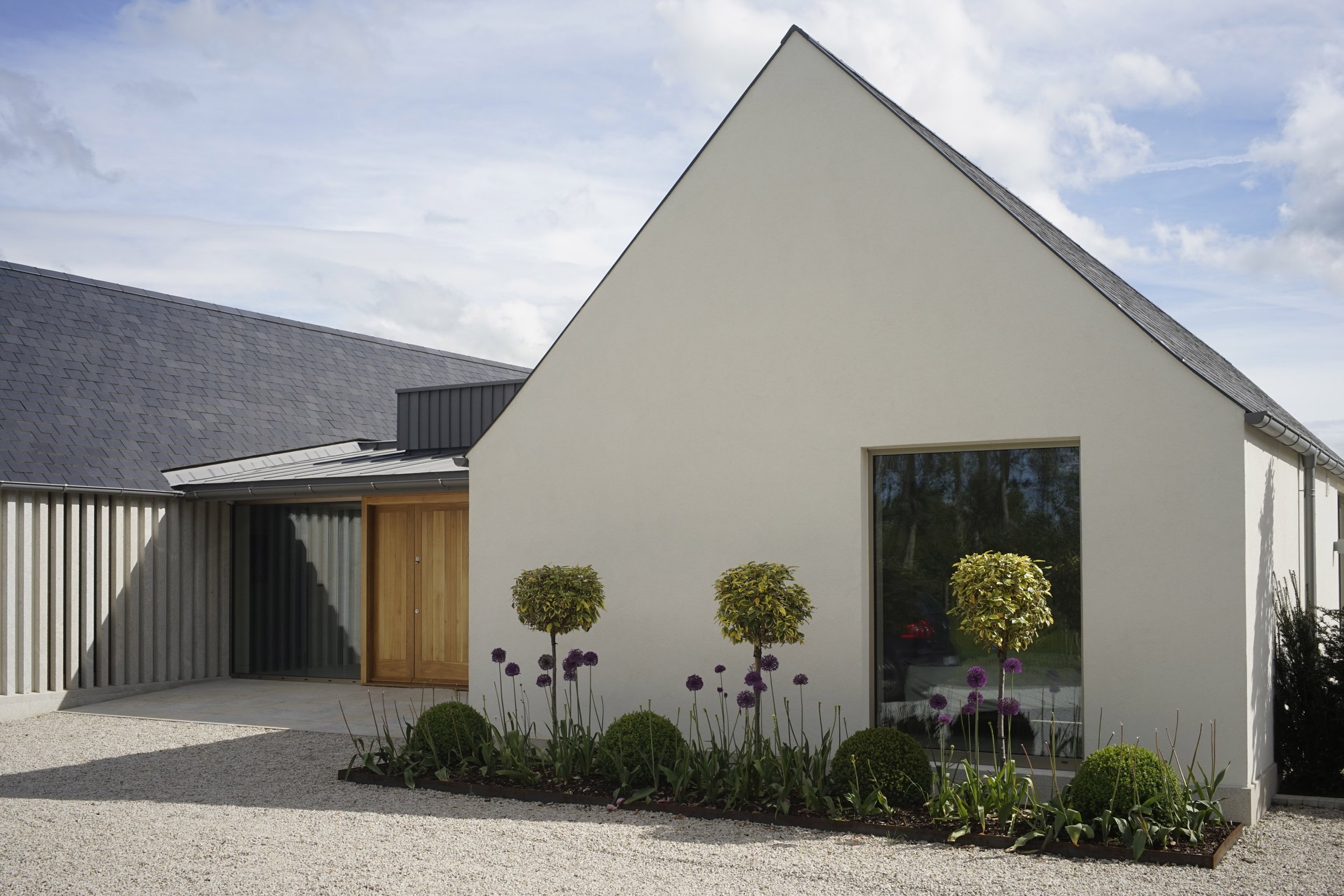Carlow House
This three bedroom 300sq.m house near the river Barrow was conceived as a home and garden in the country. The clients were looking for a house that was single storey, connected to the different parts of the landscape and created a good setting for art.
The H plan form, making two open courtyards, maximizes light and views from each reception room while placing the double height hallway at the heart of the house. The overall form of buildings is of a similar scale to local farm buildings and takes inspiration from the tradition of low eaved and grounded agricultural sheds, this arrangement gives corners of protection from the prevailing winds and the rear courtyard around the reflecting pool is a space shared by the social spaces and reflects Winter light deep into the plan. The kitchen, dining and sitting room are designed to be as open and free flowing as possible with hidden doors and long views criss-crossing the plan. Three sets of bi-fold windows can be opened to create a large inside/outside entertaining space across the centre of the house. Changing roof and ceiling heights introduce variety and surprise while the house gently steps down across the landscape. While a H form plan is not the most thermally efficient plan it gives the opportunity to celebrate circulation space and provides plenty of well lit wall space, the hallways are crossed many times a day and and it is here where the larger paintings hang. Additionally the plan brings the visitor into the heart of the house at the front door and the fully glazed link hall and reflecting pool draws you through the building into the landscape as you enter.
The quiet natural palette of materials; granite, oak and zinc are chosen to highlight the garden and age gently. To filter and reflect the light, for the paintings and for different atmospheres, there are oak roof overhangs,
stone screens and aluminium louvres. There is a local tradition of using long granite posts as fencing - the “Carlow Fence”, this solid pattern was used as a source for the plinth and stone screens to the facades and grounded the building to the granite terraces. The plinth steps up and down to meet openings and terraces and is intended as a weighty counterpoint to the many large windows.
The structure of the house was constructed from structurally insulated panels (SIP) and was erected in a few weeks, this precise system achieves accuracy, airtightness and minimises cold bridge junctions. SIP structures allows open unobstructed roof spaces such as the double height space over the kitchen and because of their warm structural sandwich construction they allow windows to be snug to eaves.



















