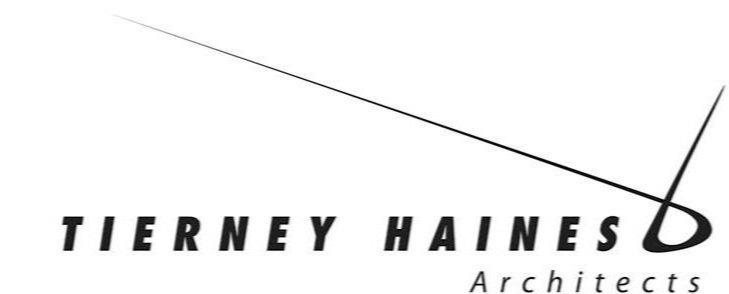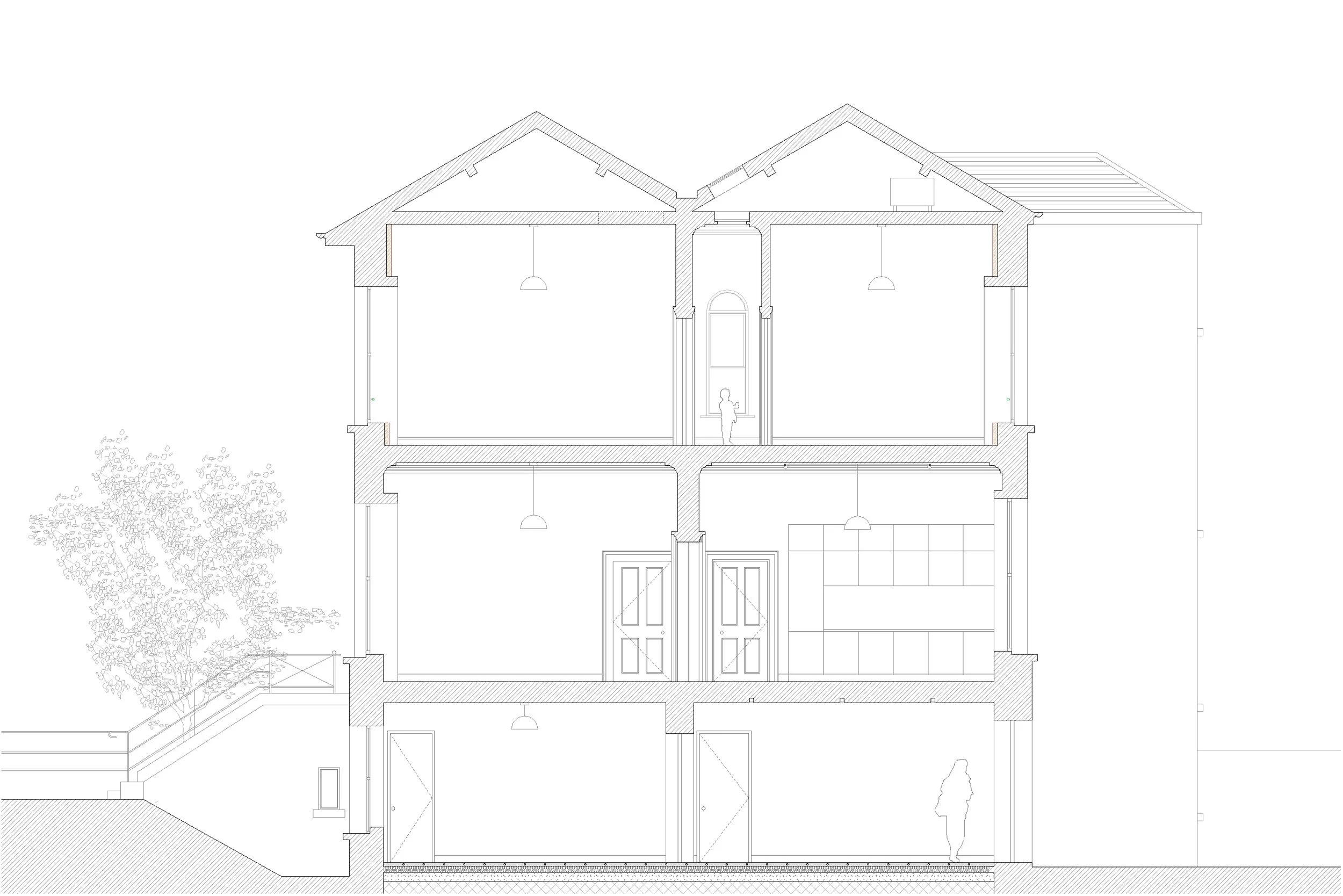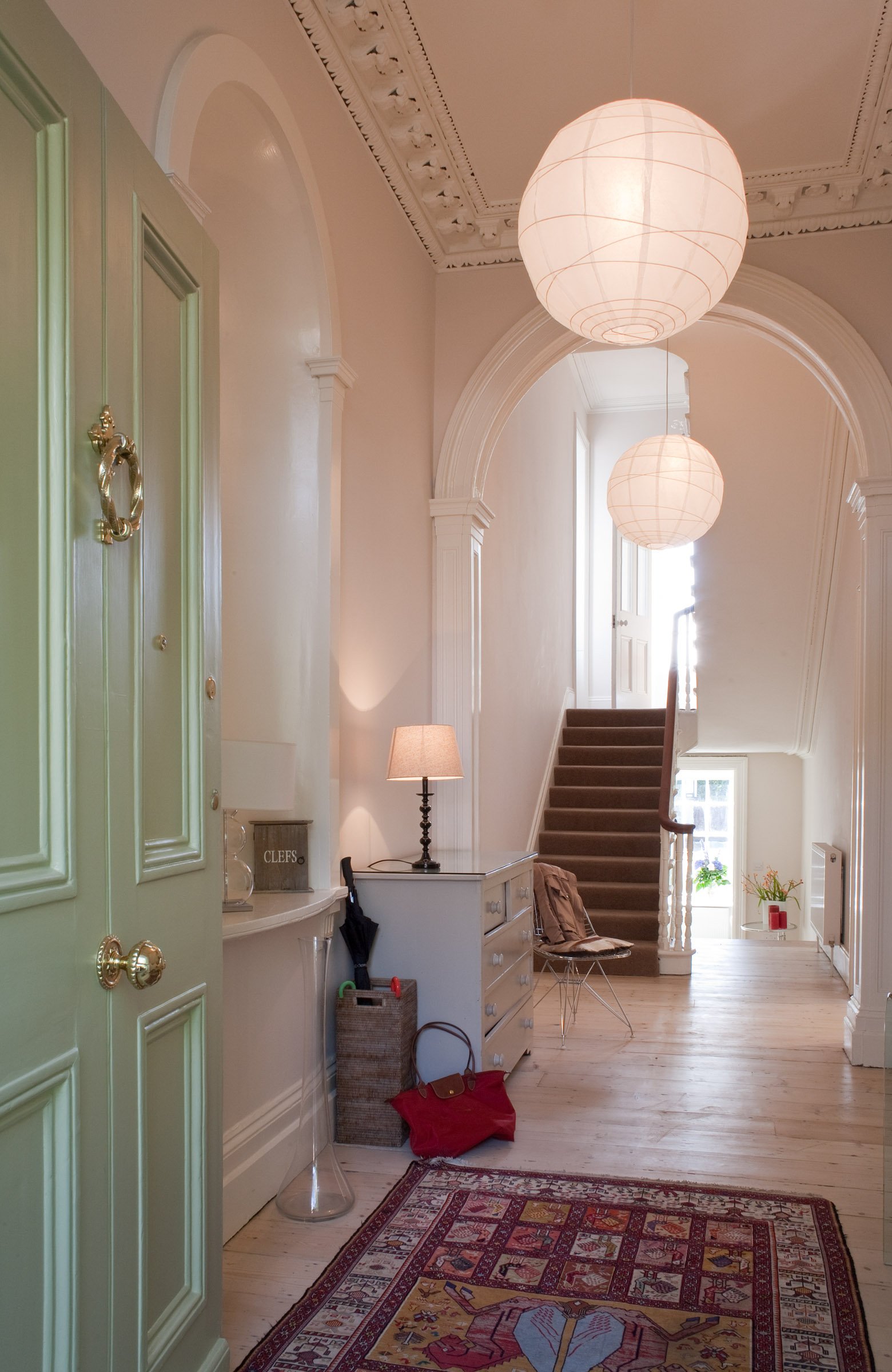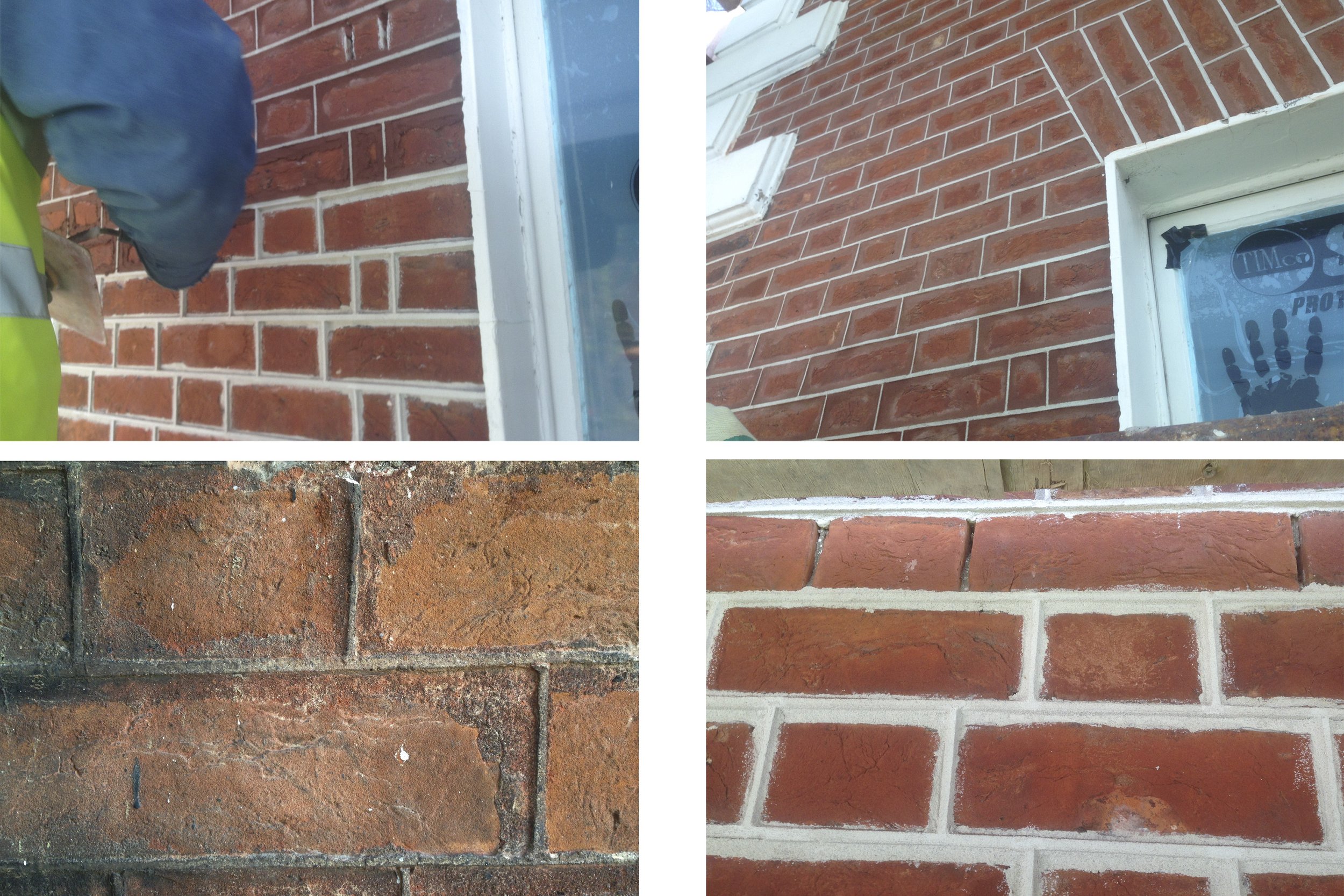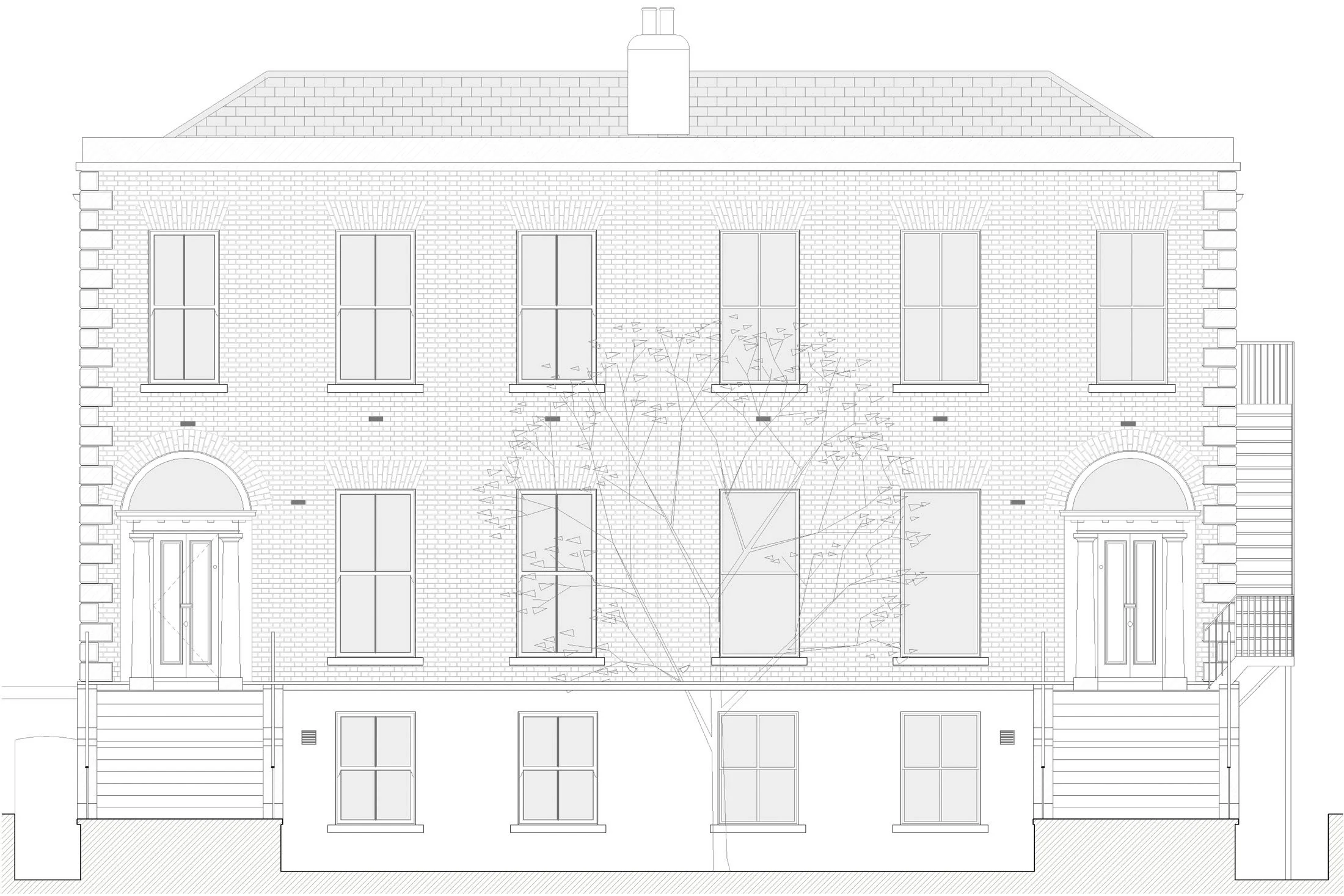Victorian House, Dublin 6
The brief for this project was to restore a protected Victorian house to its original existence as a residence having been used and partitioned as offices for the previous forty years. With a generous floor area, good proportions and excellent quality of light the clients resisted any urge to extend and were keen rather to make the most of the original structure. Likewise they wisely chose to make the most of the reception rooms by moving the kitchen to the south facing upper ground floor. There were challenges relating to the treatment of damp, upgrading of services, energy efficiency, restoration of original floors, plasterwork and fireplaces and repair of drainage and windows. It was decided that new fitted furniture such as the kitchen, bathrooms and storage would be in a quiet contemporary manner to highlight the original features and proportions.
RIAI Accredited in Conservation
