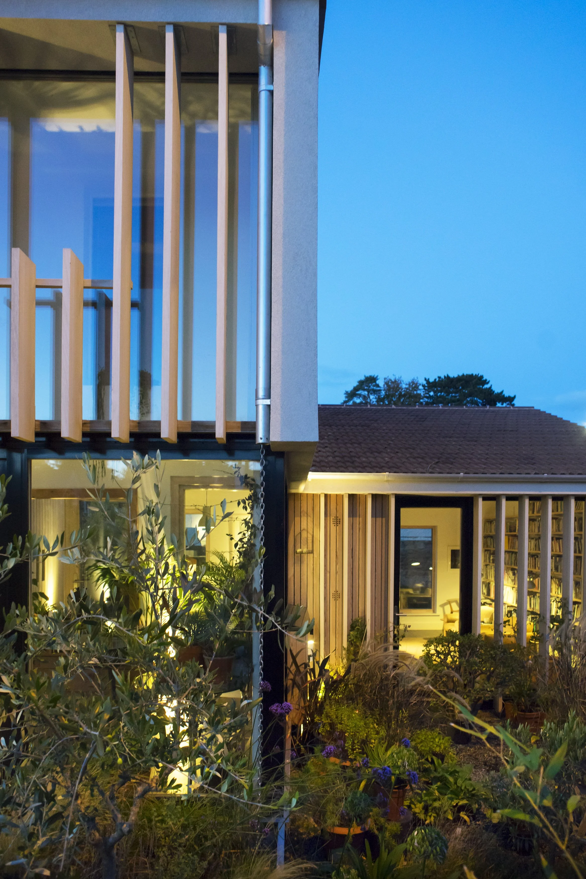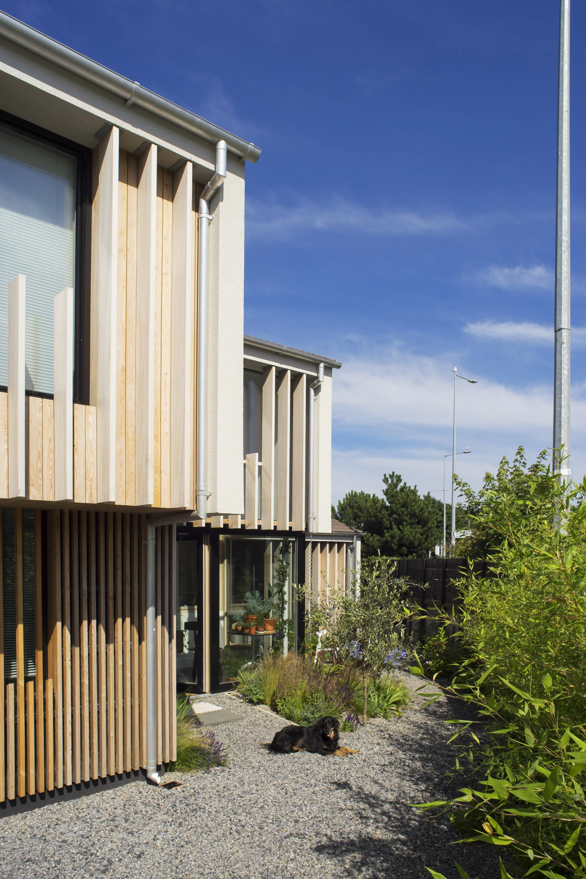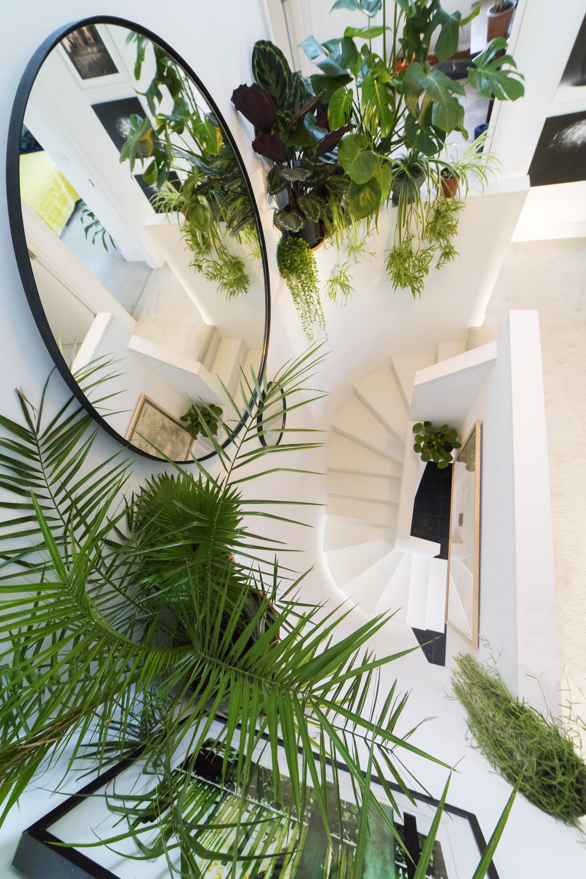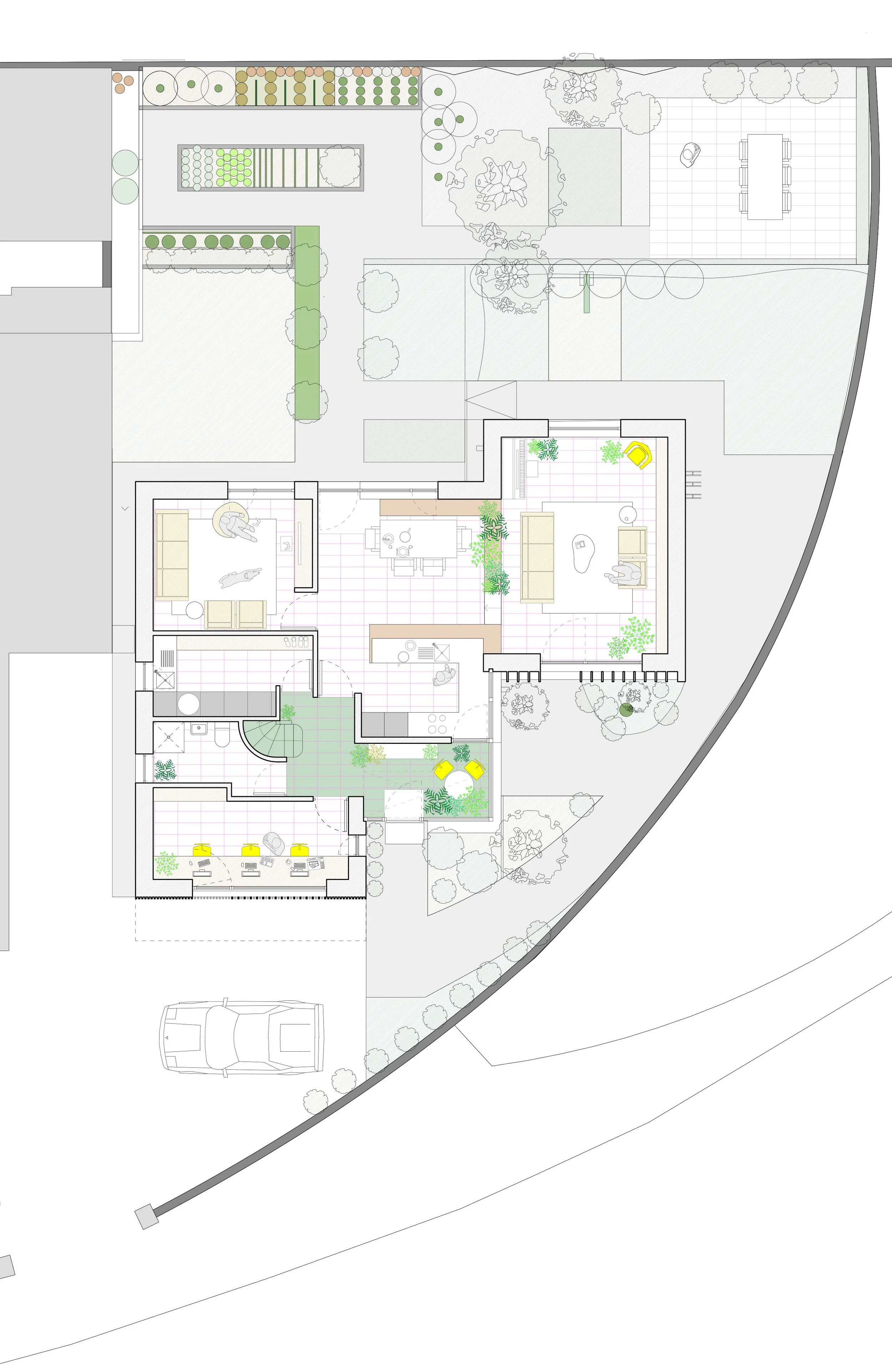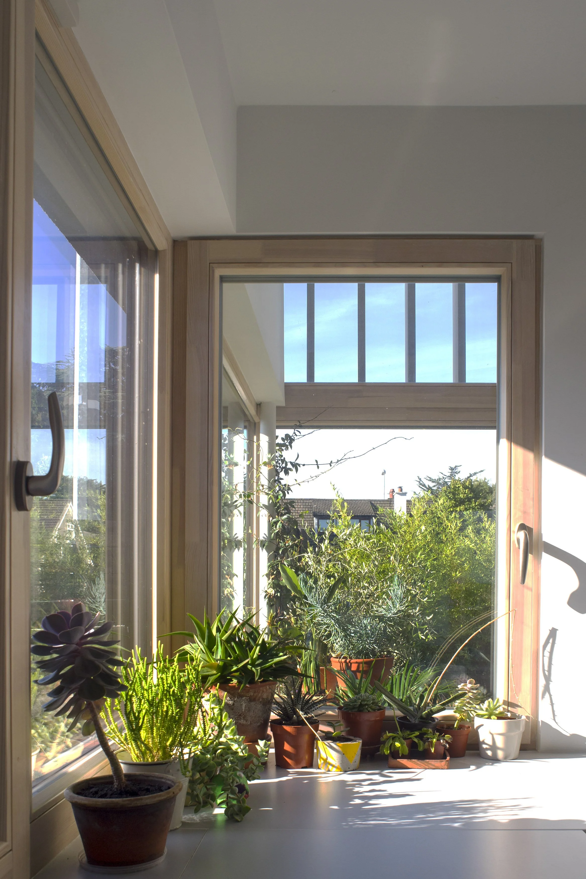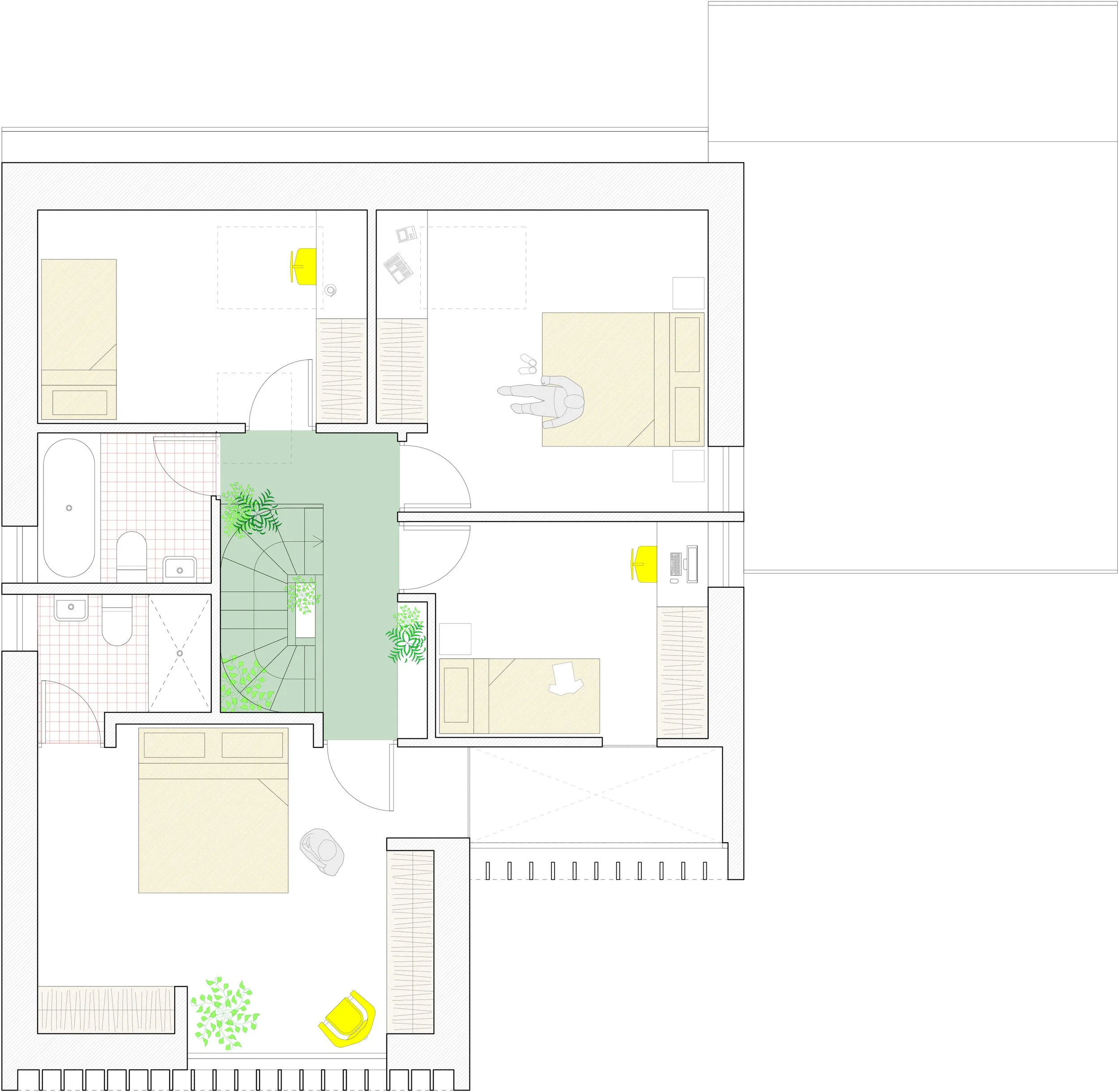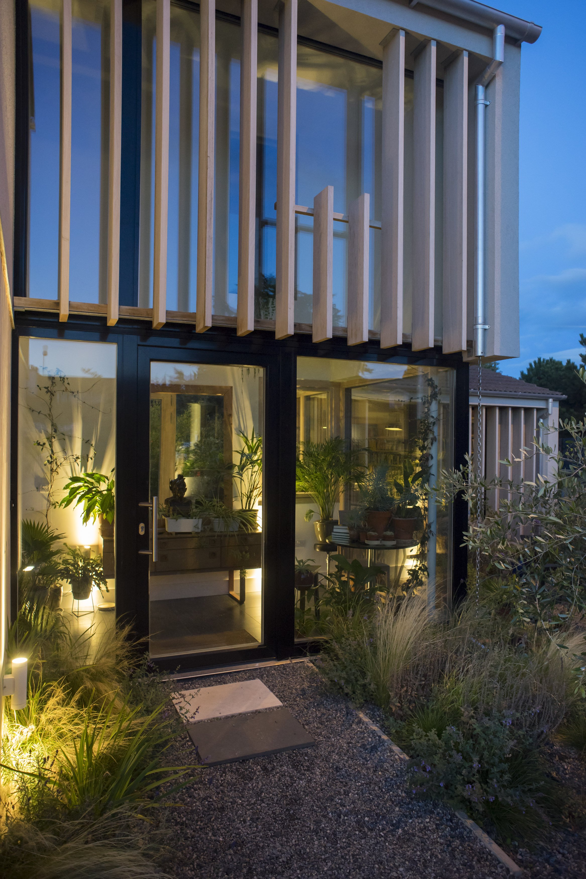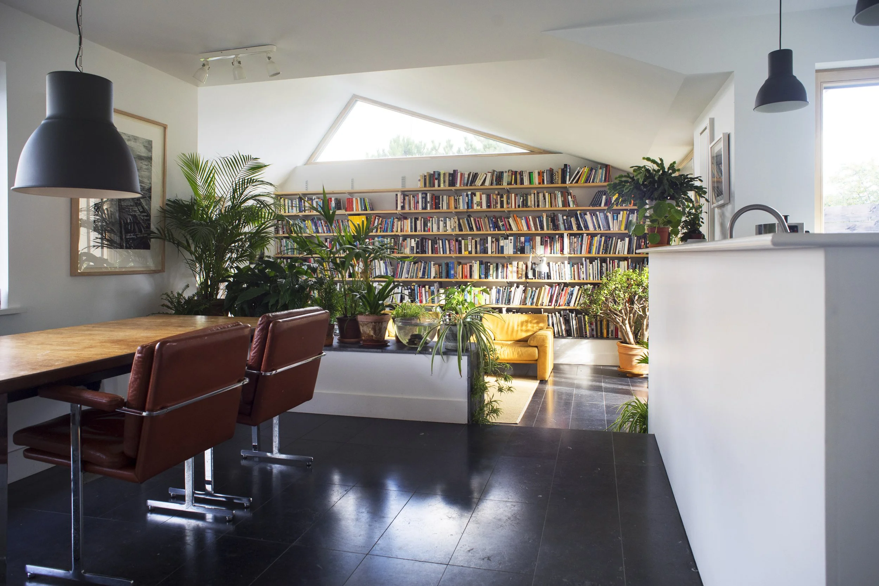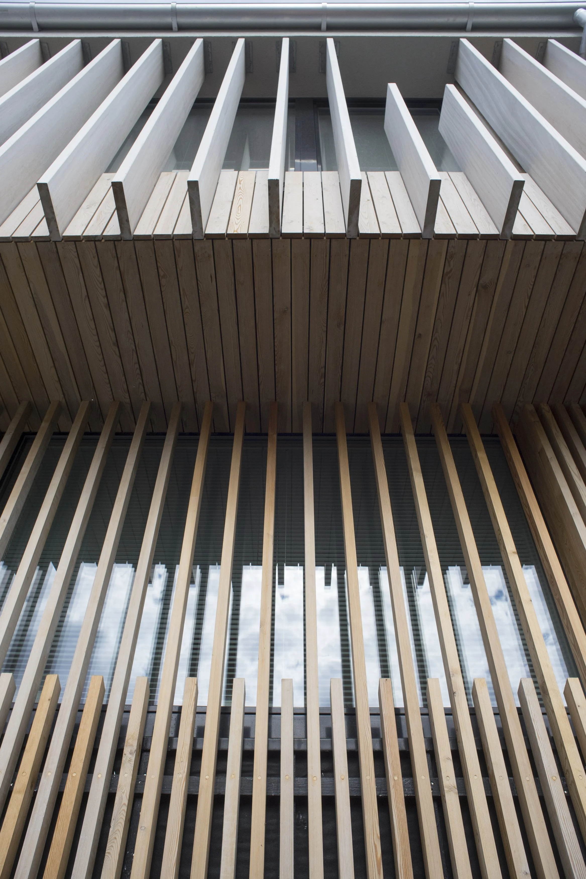Plant Rooms in Deansgrange
Plant Rooms, low energy passive house.
A certified passive house completed recently in South Dublin (2017). It was designed as a four bed home/office. The limited access corner garden site with good light and aspect was chosen by the clients to make a home and garden that worked together.
This family home keeps to many of the techniques of passive design such as compact form, shaded generous glazing to the south, passive slab, double stud walls, cellulose insulation, hyper-airtightness, passive ventilation for summer cooling and heat recovery ventilation for Winter fresh air.
Planning restrictions regarding the use of local materials, restricted heights and building lines combined with a stepped plan to make the most of the curving site. The clients enjoy gardening and it was important that the house made the most of both front and back gardens while creating a close connection to the interior.
In line with a tight budget a simple palette of materials was used, larch and durawood timber cladding with concrete roof tiles externally and Kilkenny limestone flooring and potted plants internally. The timber louvres serve as both shading and privacy screens towards the busy traffic junction.
The 180m2 house has minimal circulation and is arranged as working area to the front and family to the rear. A spacious quality is introduced with a double height hall, sitting room and upstairs landing, while one of the bedrooms has a mezzanine level. Additionally two of the bedrooms and the sitting room have internal windows into the hall to share that volume. The hall, stairwell and landing are imagined as a joined internal green lung for the building with plants and ventilation distributing through it.
The sitting room is stepped down from the kitchen and separated by a wall of plants. The wall of books acts as a metaphorical barrier to the traffic outside with the triangular window above allowing morning light deep into the kitchen.

