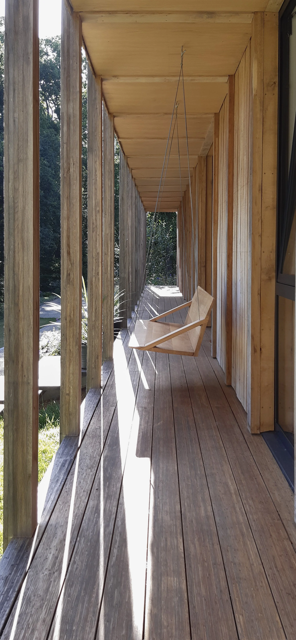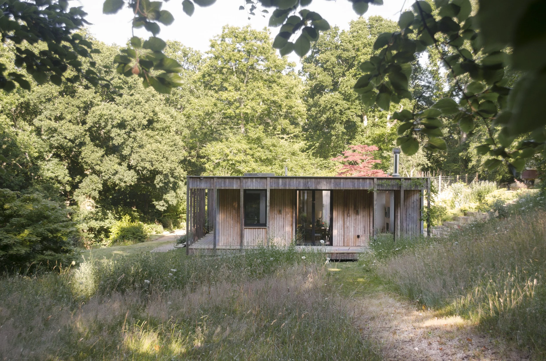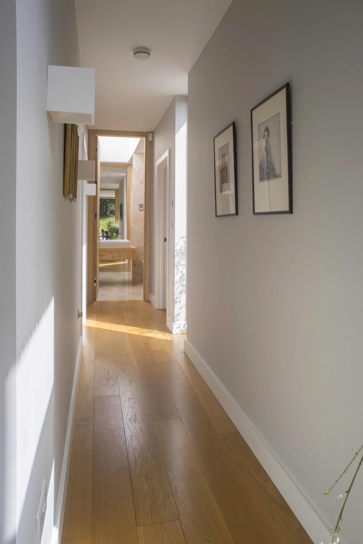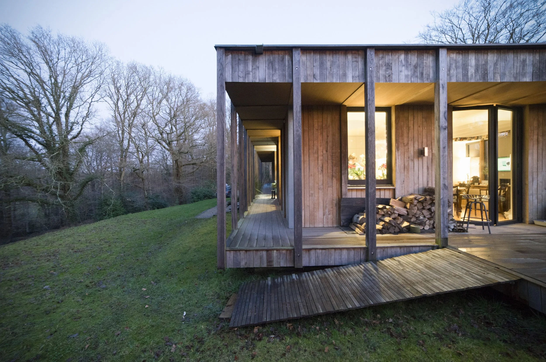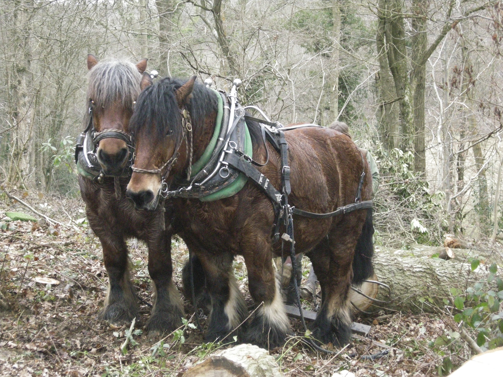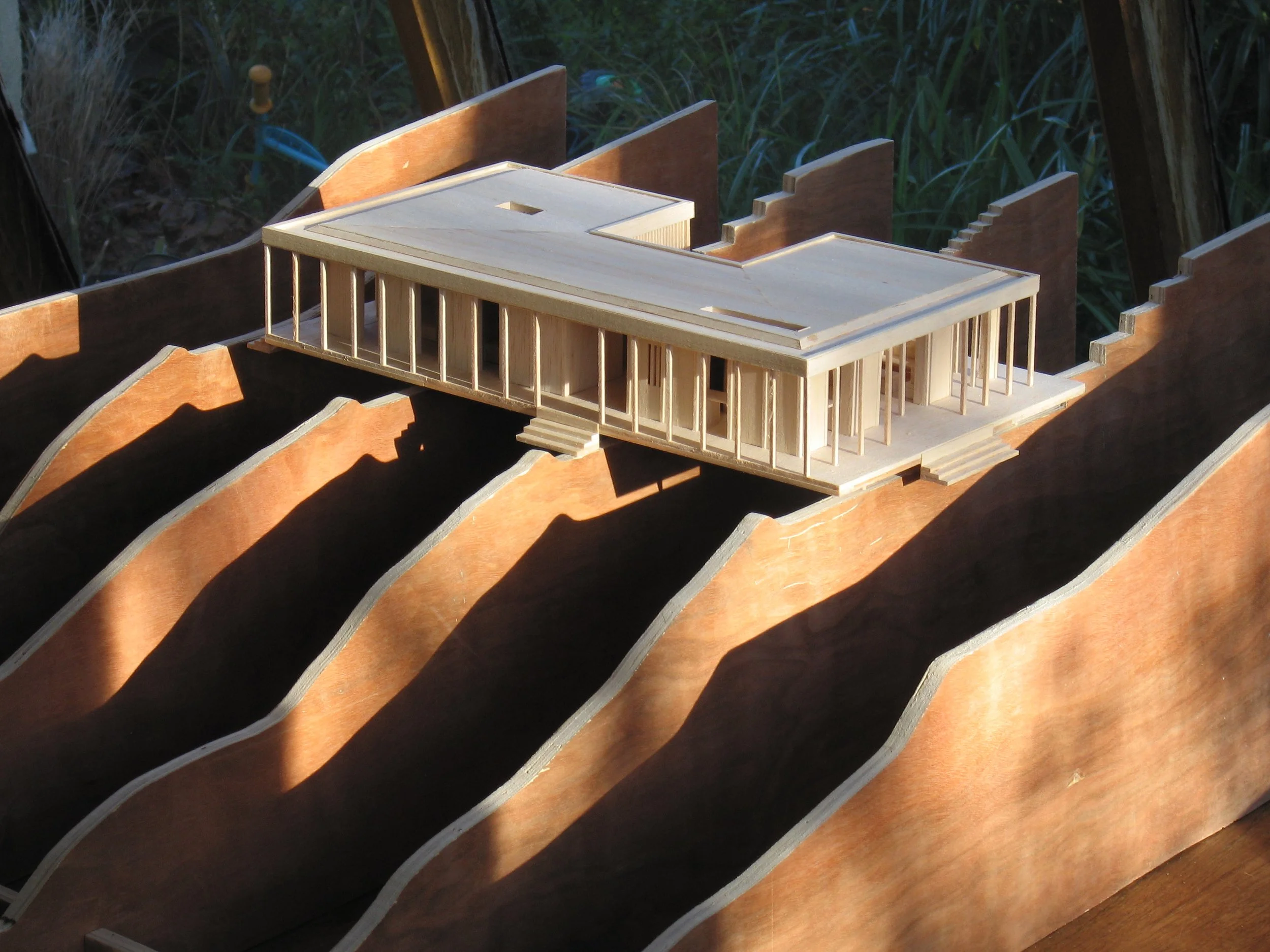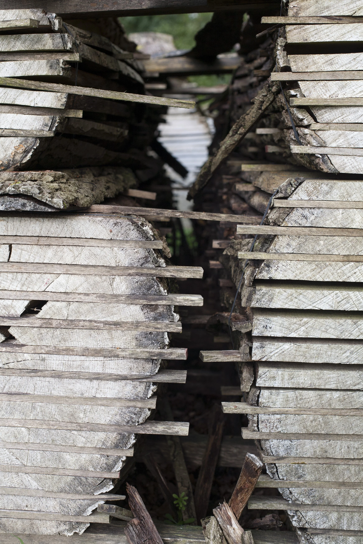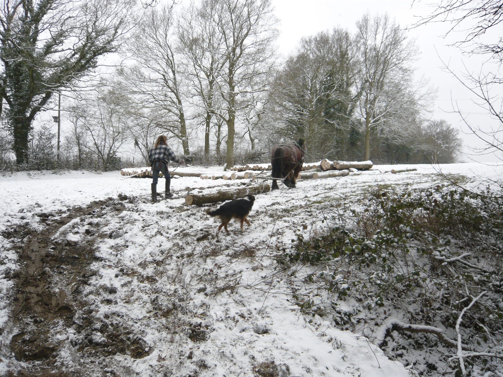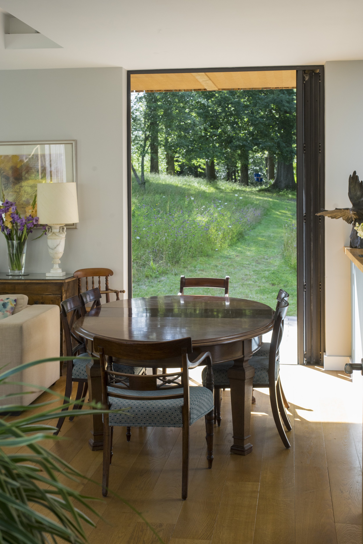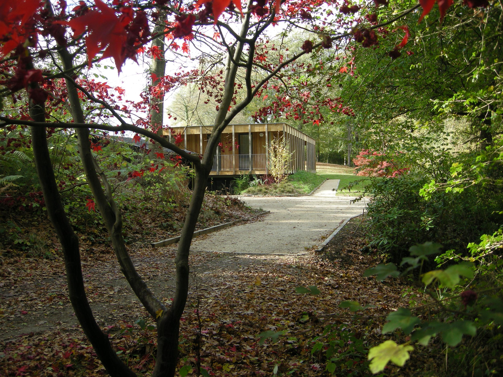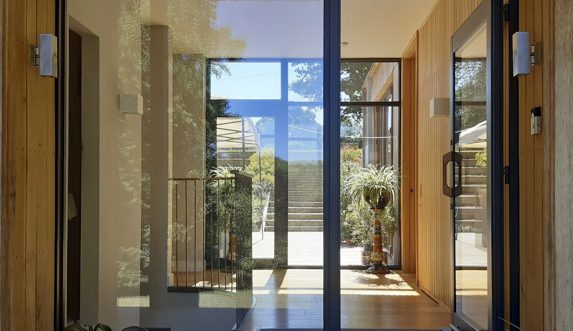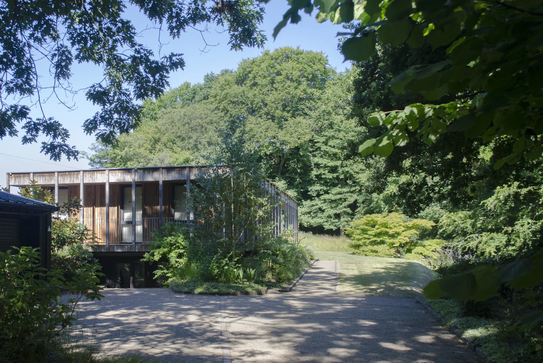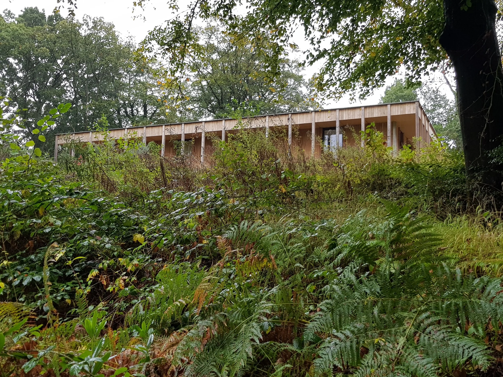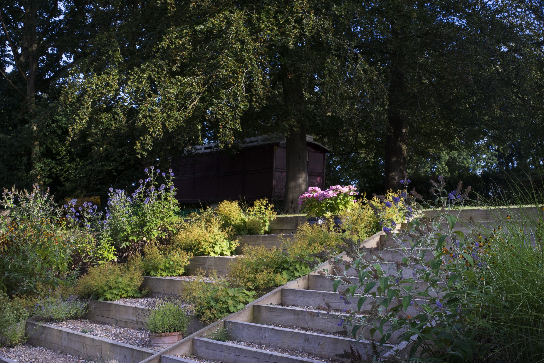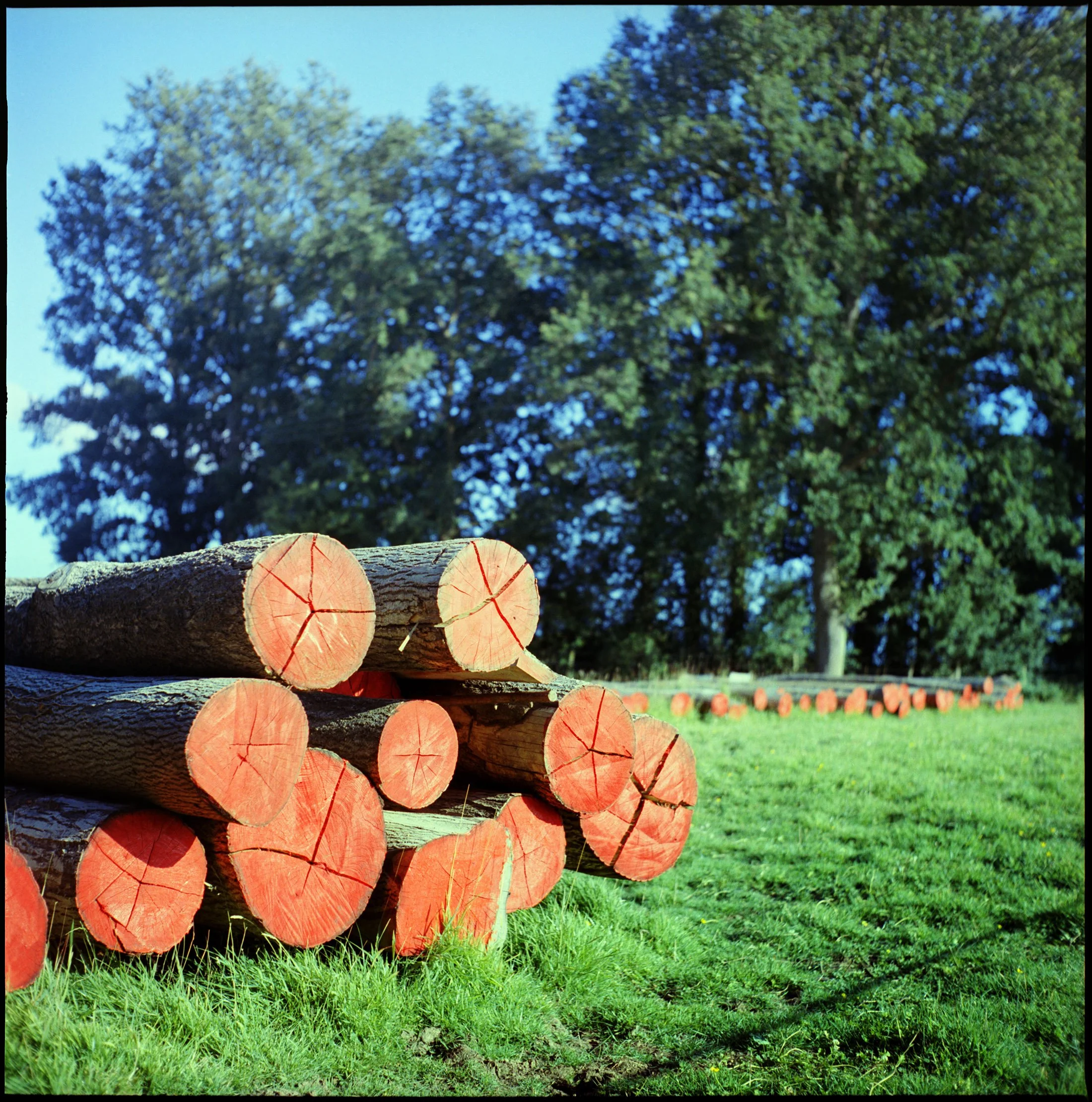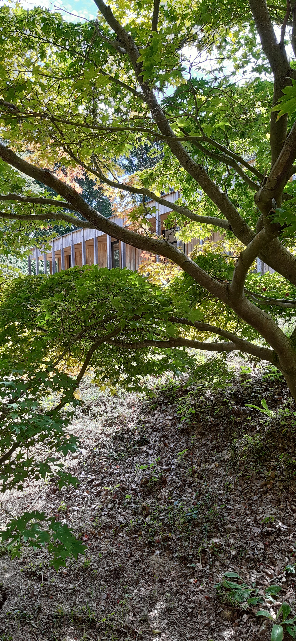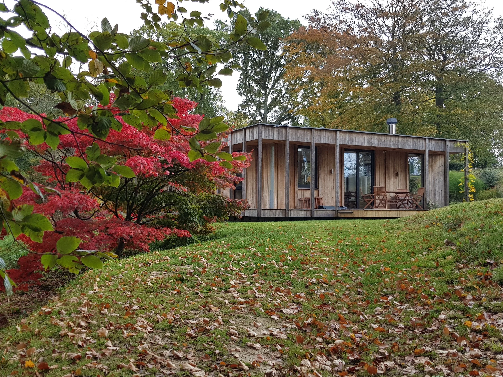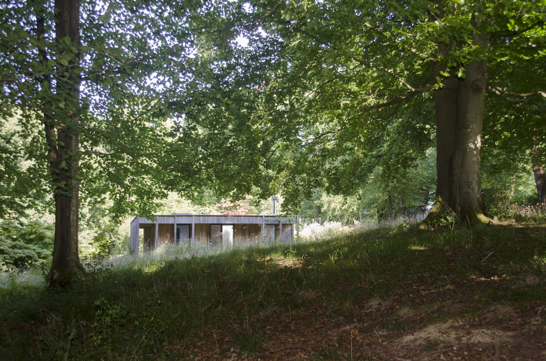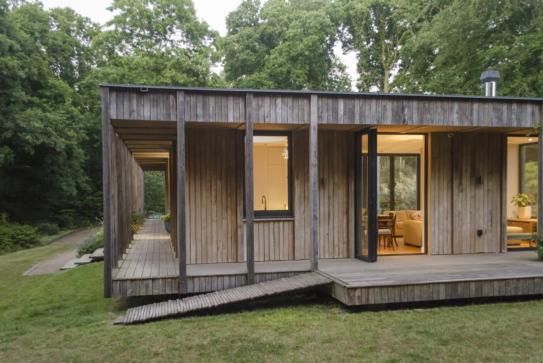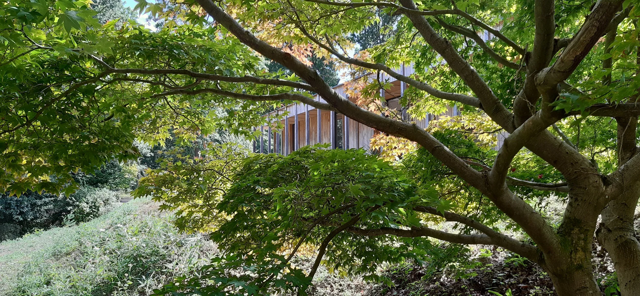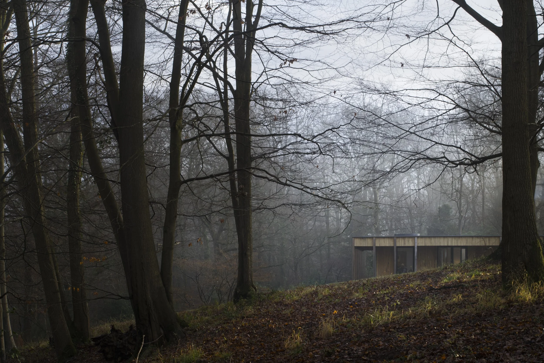House in the Woods, Surrey
This three bedroom 255sq.m replacement house in Surrey sits within an ancient woodland clearing at the brow of the valley overlooking a river. There are oak, ash, birch, alder, field maple, wild service, beech, hazel, holly, crabapple and hawthorn within this clay soiled valley. The shaded arcade surrounding the house blurs the edge between house and trees and makes the most of south light coming from the top of the hill while enjoying the views down the slope to the north of the river - a house that quietly faces in all directions. The living spaces are planned around a central sheltered sunny courtyard facing a small sloping garden area, this allows the outside of the house to have a wilder connection to the woodland. The structure is constructed using Structural Insulated Panels, timber and insulation sandwich. Airtightness, insulation, and energy use have been optimised from the outset with rain water harvesting, heat-pump, HRV and solar panels contributing to a near zero energy building (NZEB) solution.
Oak and ash, for external and internal use was harvested from the clients’ own woods under a Forestry Commission thinning licence and seasoned on site for five years in advance of building. Horses were used for this Winter work as any machinery would have done much damage to the steep clay slope. On the upper floor the untreated oak cladding ages according to its orientation and weathering. At basement level the oak cladding is charred.
Timber basement - Set into the side of the clay hillside (hanger) the basement uses a victorian approach to drainage with an accessible drainage walkway surrounding the warm inner timber structure that avoids the need for tanking of the outer structure.
Planning granted 2009, full (final) completion 2021. Self-build.


