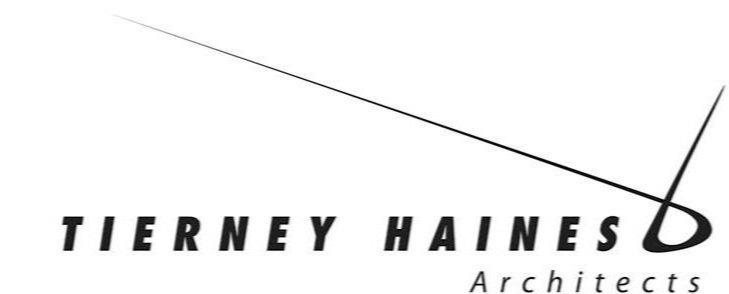Glebe House, Tipperary
RIAI Accredited in Conservation
An 1820’s Glebe house with associated outbuildings. A gentle renovation involving reroofing, rewiring, replumbing, improved ventilation, draughtproofing, reorganisation of bathrooms and hiding eighty years worth of exposed services. The project was about restoring the handsome existing proportions of the rooms with the quietest possible approach. Then to finish a full redecoration internally and externally with consideration given to the award winning surrounding garden.
Opening up a house like this, both physically and through research reveals many interesting aspects to a house’s history, this house had suffered a catastrophic fire in the 1850’s and the repairs from that time were still evident. Likewise we have found many different methods for soundproofing during the Victorian period and this house had its own - a lime putty layer set onto a slate suspended within the floor cavities.








